The working drawing or sketch is your map to follow in making a project.
It will tell you the exact size of the article, the number and sizes of the pieces, the design of each part, the way in which the project fits together, and every other detail of construction and finish.
The Importance of Woodworking Plans
Without plans you would be lost, especially if you were just beginning to learn woodworking.
The importance of understanding your working drawing before beginning to build the project cannot be too strongly emphasized.
In the woodworking industry, everything produced must be first drawn to correct dimensions in the drafting room.
If you lack experience in drawing and blueprint reading, you should give special attention and study to the drawing or it will be very easy to make mistakes.
Pictorial Drawing
The pictorial or picture drawing is the kind with which you are probably best acquainted, since it shows the project exactly the way it looks in use.
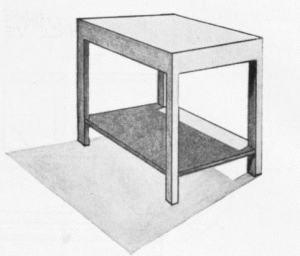
This drawing, however, usually is not used for construction purposes, as it does not give true measurements or dimensions of the pieces.
A pictorial drawing is used most frequently when a photograph is not available to give the builder an idea of how the completed project will look.
Working Drawing
Drawings used for construction are called working drawings and have one, two, three, or more views that show the articles from different positions.
Most projects require two or three views.
In the three-view drawing, the lower left-hand view is the way the project looks from the front, the view above that, how the project looks from the top, and the view to the right is the right side or end view of the project.
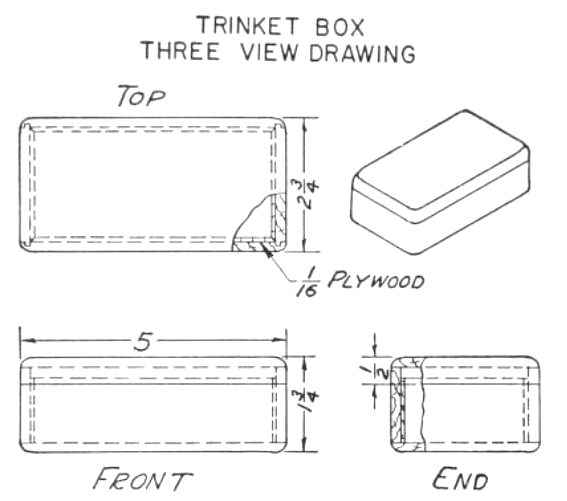
These views give the correct dimensions of each pieces. These dimensions are placed on the view to be read from the bottom or right side.
If there are only two views, most frequently the front and top views are shown.
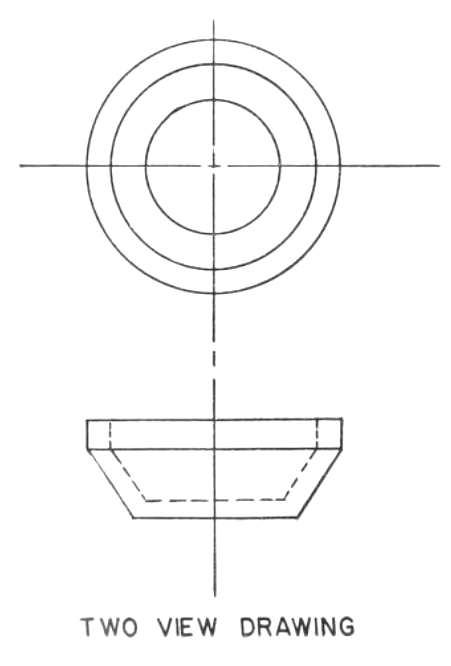
The Meanings of Lines
In making a working drawing or sketch, different kinds of lines are drawn, each indicating some certain thing.
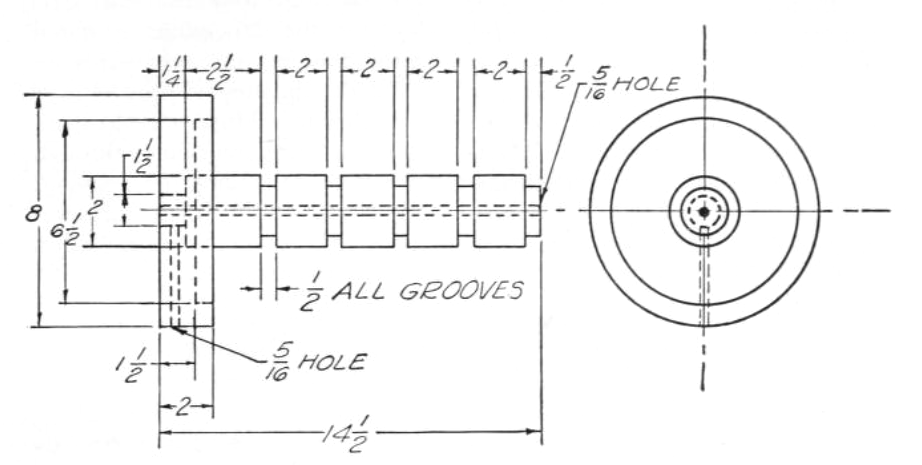
An incorrect line on a working drawing is a much worse error than an incorrect direction for its construction, since a mistake on the drawing gives the user a great deal of trouble in construction.
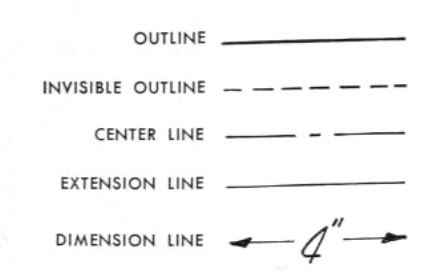
Visible Outline indicates the major outline of the article.
Invisible Outline indicates invisible outline that cannot be seen from the surface.
Center Line shows the center or divides the drawing into equal or symmetrical parts.
Extension Line extends out from the solid lines to provide two lines between which measurements or dimensions can be shown.
Dimension Line has arrowheads at either end and is broken in the center. These lines run between the extension lines and give the measurements or dimensions.
Scale of the Drawing
When large projects must be drawn, it is necessary to reduce the size of the drawing so that all of it can be put on one page.
In this case, the drawing is made to scale.
Frequently, for example, a drawing is made half size (1/2″ to the inch) and is so stated in the drawing.
(If even larger projects must be drawn, a scale such as 1/4″ to the foot (1/4″ = 1’0″) may be followed, as in house plans.)
Figuring Materials Needed from Drawings
In reading a working drawing, the important thing is to be careful to observe all dimensions.
When you are making out the bill of materials, you must be sure to read these dimensions correctly.
Then, after the materials are purchased and you are ready to begin, equal care must be taken in transferring these measurements to the pieces of wood.
Even if a drawing is made full size, never attempt to measure it.
Always use the dimensions as stated on the drawing, since the paper on which the drawing is printed may have shrunk.
More mistakes are made in woodworking through carelessness in reading the drawings and in transferring these measure to the wood than in any other place in construction.
